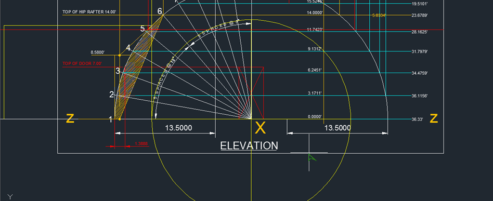SELECT MAS™ Types, A, B, G, R or S tabs for more information on a particular Type as described in the Type Overview.
MAS™ (Type A) Apartment
Apartment (Openings that facilitate the interior being divided into multiple sections each with separate entrances)
No information for Type A at this time. See Type G
MAS™ (Type B) Bunker
Bunker (NO exterior openings: Military & Industrial Storage)
No information for Type B at this time. See Type G
MAS™ (Type G) Garage
Garage (Large overhead door opening(s): Garage, Warehouse, Industrial Storage)
The MAS-1300™ (Type G) is designed to be used as a garage, warehouse or storage facility. The Type G is a MAS-1300™ system with one or more corners removed which allows for one or more LARGE rough door openings of 12.5878 ft H X 12.1615 ft W (3.83676 m H X 3.70682 m W). Traditional overhead garage doors, either commercial or residential, can easily be installed in this opening. YOU MUST specify the exact rough opening desired, as well as which corner(s) is/are to be replaced with the garage door opening, when placing your order. More information on this opening can be obtained by “clicking” on the CAD Drawing Photo above.
The MAS-570™ (Type G) is designed to be used as a garage, warehouse or storage facility. The Type G is a standard MAS-570™ system with the front OR back (NOT BOTH) section removed which allows for a rough door opening of xx.xxxx ft H X xx.xxxx ft W (x.xxxxx m H X x.xxxxx m W). Traditional overhead garage doors, either commercial or residential, can easily be installed in this opening. YOU MUST specify the exact rough opening desired, as well as which side (left or right) is to be replaced with the garage door opening, when placing your order. More information on this opening can be obtained by “clicking” on the CAD Drawing Photo above.
MAS™ (Type R) Residential
(Openings to accommodate standard windows, doors and patio sliders)
The MAS™ Residential Type is can be configured with various size openings on each of the corners to accommodate windows and sliding (patio) doors. The MAS-1300™ Residential Type can also accommodate one or more large openings that would allow the installation of a 10′ (3 m) wide by 7′ (2.14 m) high overhead garage door. Thus it is possible to provide for one or more single car garages as an integral part of a MAS-1300™ as finished by 3rd party certified vendors. A typical single car garage would be configured as 280 sq. ft. (26 sq. m). The top of this garage ceiling would be open space that could have various uses while not impinging on the interior open span area of the MAS-1300™, a key architectural feature.
An integral garage can easily be configured to have an interior access door.
For dedicated garages or garages requiring larger openings than 10′ (3 m) wide by 7′ (2.14 m) high, please see the MAS™ Type G systems.
MAS™ (Type S) Special
Specialty (Unique opening configurations defined by the end user)
No information for Type S at this time. See Type G
MAS-570™


